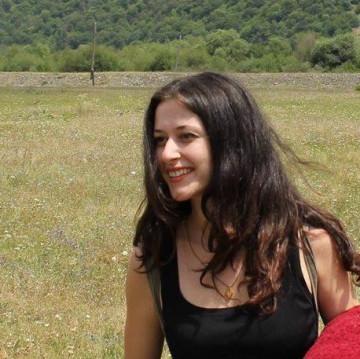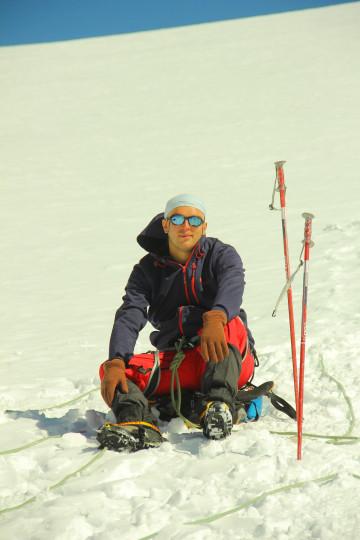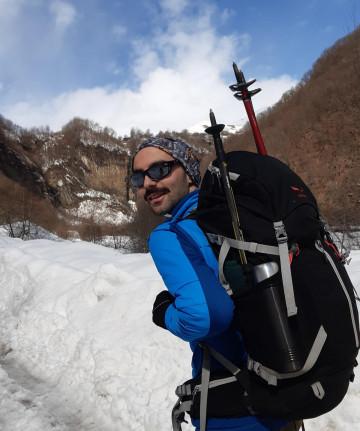Help other travelers use your experience.
Review this destination, share your thoughts, impressions, pros and cons.
Let's make traveling easier than ever.
Bedia Monastery
About Bedia Monastery
Bedia Monastery is located in the village of Bedia, Ochamchire Municipality, Abkhazia. The territory of Abkhazia is currently occupied by Russia. According to the Dadiani Chronicle, a church was built on the site of the present temple at the end of the 10th century, in 999, by Bagrat III, who was the first king of united Georgia: "In 999 Bagrat III Kouropalate, the son of King Gurgen I of Iberia, built Bedia." Bagrat III and his mother - Queen Gurandukht are buried here. The temple built by Begrat III has not survived to this day. In 1968, during the restoration works, Levan Khimshiashvili found the remains of the foundation and floor of the old temple, larger than the current one, built by Bagrat III. The present temple was built on old ruins in the second half of the 13th century and the reliefs of the original temple were used in its decoration. Bedia Monastery was distinguished by its beauty and wealth. From the treasure of Bedia temple, a wonderful sample of metal stamping, the famous Bedia Chalice (Golden Chalice) is preserved, which is now kept in the Museum of Art of Georgia. The inscriptions of the Bedia Temple are also noteworthy, which are important historical sources and provide us with information on the political and cultural life of the country. In the 2000s, the de facto government of Abkhazia restored the temple, destroying its original appearance, painting the monastery walls and frescoes, including a unique fresco of Bagrat III.
ARCHITECTURE
Bedia Monastery consists of several buildings: a fence, a domed temple, a bishop’s palace and a gate-bell tower. The main building of the complex is the domed church of Bedia. The monastic complex was surrounded by a fence, which was built off the flat stone. It is currently demolished to ground level. In the line of the fence wall, there is a bishop’s palace and a doorway included.
Bedia Church is a cross-in-square domed building. It has three entrances - south, west and north. The eastern arm of the cross ends with an apse, while the other arms are rectangular. The dome rests on two separate piers on the west and on the protrusions of the east apse. The transition from the dome square to the neck of the dome is done by pendentives. There is one two-story pastophorium on each side of the apse of the altar. To the north and south of the western part of the temple, on the second floor, patronymics are arranged. To the west of the church are the remains of an annex. The interior is plastered and painted. The dome of the church is not preserved. The entrances are rectangular and have an ornamented frame. Relief details are preserved both in the interior of the temple and on the facades. The east wall is divided by two facade niches. Asit visible from the surviving fragments, on the same facade, above the central window, a relief cross should have been placed. The facades are completed by cornice consisting of an apophyge and a shaft. The church is built with a well-hewned sandstone and lime mortar.
The Bishop's Palace, which is embedded in the line of the fence wall, stands to the west of the domed temple. It was a two-story building. Currently, the second floor is almost completely demolished, only the fragments of the northwest corner and the west wall are preserved. The first floor consists of two separate storerooms connected by a door. Both storerooms have a simple base and capital pillars on which semicircular arches are based. Each hall is covered with two vaults. The storerooms have arched entrances from the east, decorated with ornaments. One of the halls has an inscription on the stone of the tympanum, which mentions the figures of the XVI century - Archbishop of Bedia Anton Zhvanidze, restorer of the chambers and Kirile Zhvanidze. The first floor is lit by four narrow windows to the west and one wide window each to the south and east. Quite deep, square-shaped niches are found in the columns and walls. There is an arched doorway in the surviving east wall of the second floor and a deep niche in the fragment of the north wall.
The Gate Belltower is located in the western part of the complex. The building, which is square in plan, has two arches on the first floor and has the function of a gate, while the second floor is a bell tower. Only small fragments of the base of the bell tower are preserved. The upper part of the gate facades has two parallel strips of shafts. On the west side of the building, there is an inscription, which mentions the figures of the XIV century - George Dadiani and King Constantine. The bell-gate is faced with hewn stone slabs.
Our guides are ready to help you on this trip



Book a tour online!
Buy our tours online and explore incredible Georgia!
Map

Please login to ask a question
Ask a Question