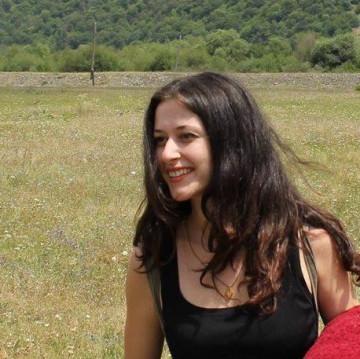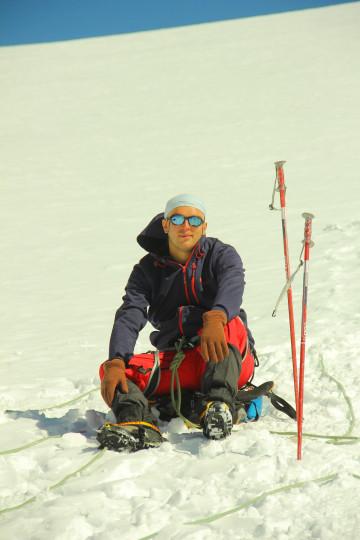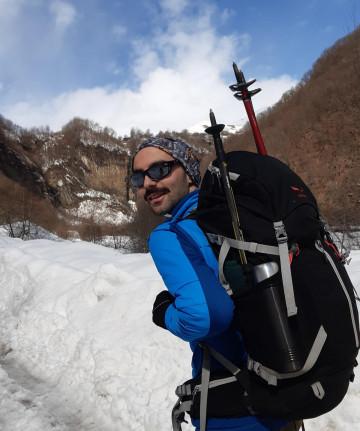
Park Hotel Surami Chalet
If you are looking for a place for a healthy vacation near Tbilisi, you should definitely come to Su...
Samtavisi complex is located in Shida Kartli region, Kaspi municipality. The monument belongs the XI century, the date of building this church is 1030, which is written in the inscriptions of it. From the second half of the XII century to the beginning of the XIII century, firstly Samtavisi was possessed by the Catholicos of Kartli, Michael, and then by Mtsignobartukhutsesi(high-ranking political advisor or minister in feudal Georgia) Anton. From the first half of the XIV century, it was owned by the Zevdginidze-Amilakhvri family. In the XV century, a dome, a western door, arches and facades were collapsed and the church was rebuilt by local feudal lords in the late XV and early XVI centuries. The church was painted, the part of paintings was renovated, and part of them was repainted. The first temple built in 472 by Vakhtang Gorgasali was built on the place of Samtavisi. But nothing is left from that ancient church nowadays. The monument is characterized by harmonious proportions and unique decoration. Some features of the temple formed the basis for the further development of Georgian architecture.
The Samtavisi complex consists of several buildings: the Samtavisi Ascension Cathedral, the wall, the episcopal residence, the small church and the bell tower. The Samtavisi Ascension Cathedral is a cross-domed building. It is covered with cut bluish, greenish, yellowish and gray stone blocks. The dome is based on four separate semicircular arches that are erected in the central space. The eastern arm ends in a semicircular apse in the interior, while the rest of the arms are rectangular. On both sides of the eastern arm there are Sadiakvne( a room where the priests use for store) and Samkvetlo( a room where bread and wine are prepared for liturgy), which also have semicircular apses. The temple has two entrances, to the south and west. The interior of the building is illuminated by windows cut into domes and arms. The light interior, the delicate architectural forms of the temple make a great impression on the visitor. It is obvious that the artistic solution of the external masses is completely appropriate to the internal space. Facades ornamented with decorative arches give the impression of monumentality. The east facade is especially decorated. It is divided into five chambers and two niches. There is a large cross decorated with ornaments.
The wall dates to the second half of the XVII century and the first half of the XVIII century. The wall is finished with pillars. The wall is two-storeyed. It includes two towers, one in the north-east and one in the north-west. The fence is built of cobblestone, bricks are used too.
To the north-east of the main temple, there is the Bishop's Chamber. It is included in the fence. The two-storey building, built of cobblestones and bricks, includes two stages of construction. The first layer dates back to the developed feudal era, and the second - to the XVIII century. The chamber was surrounded by a two-meter parapet that ended with combat columns. The parapet is preserved only to the north and east. The building has an entrance from the south.
There is a small hall church to the south of the main church. The rectangular hall to the east ends with a semicircular apse. The church is built of cobblestone and cut stone. The bell tower is located in the north of the temple, in the middle of the fence. It is built in XVII century. It is long, rectangular in shape and built of brick. The bell tower is erected on the arched gate of the wall. The first floor of the bell tower is opened by seven arched windows. The bell tower is covered with a spherical arch, and the roof is quite flat, built horizontal structure of Georgian brick. The facades are simple and not decorated.
Samtavisi complex is located in Shida Kartli region, in the center of the village of Samtavisi, Kaspi municipality, 11 km away from Kaspi. You can reach
Our guides are ready to help you on this trip



Buy our tours online and explore incredible Georgia!


If you are looking for a place for a healthy vacation near Tbilisi, you should definitely come to Su...
Help other travelers use your experience.
Review this destination, share your thoughts, impressions, pros and cons.
Let's make traveling easier than ever.
Please login to ask a question
Ask a Question