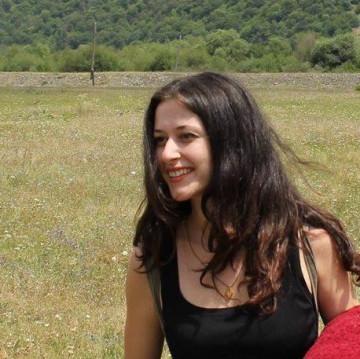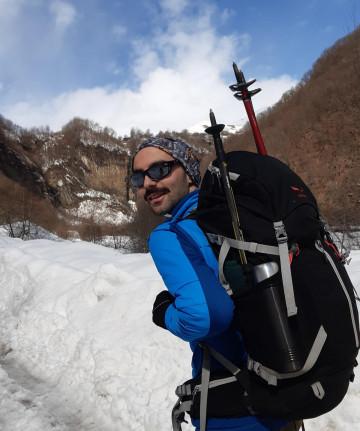
Help other travelers use your experience.
Review this destination, share your thoughts, impressions, pros and cons.
Let's make traveling easier than ever.
Antioch Church (St. Stephen Church of Mtskheta) is located in the Mtskheta-Mtianeti region, in the city of Mtskheta, Mtskheta Municipality. It dates back to the IV-V centuries. According to "Kartlis Tskhovreba", the temple was built by King Mirian's grandson and King Vakhtang Gorgasali's grandfather, King Archil in the IV-V centuries AD, after the expulsion of the Persians, as a sign of gratitude to God: The Greek inscription on the stone on the threshold of the church (the stone slab is now preserved in the Mtskheta Archaeological Museum) informs us that the architect of the temple was the Greek master Averlios Akolios. In the VIII century, during the Marwan ibn Muhammads crushing expeditions in Georgia, the temple was burned. It was thoroughly repaired in the XV-XVIII centuries. At this time, the original appearance of the church was almost completely changed, the edge of the east window was changed and the north window was cut. Presumably, the gate was also added at the same time, and the second floor of the gate should be built later, in the 16th-18th centuries. In the 90s of the twentieth century, the interior of the temple was plastered and painted. Today, there is a convent named after St. Stephen the First Martyr.
Architecture
Antioch (St. Stephen Church in Mtskheta) includes a hall church, converted from the north nave of an old three-nave basilica, a gate and a defensive tower built on the gate. The current temple is a hall building, with a horseshoe-shaped apse inscribed in a rectangle on the east side. The church stands on a one-step plinth. The entrance is on the west side and is the only one.The church is lit by two windows, one of which is carved in the apse and the other in the north wall. In the inner plane of the apse window a fragment of a late ornament is included. A fragment of the late iconostasis has also been preserved in the church. The hall is covered with a semicircular vault, which rests on a southern console and a supporting arch, transferred to the northern pilaster. The horseshoe-shaped triumphal arch rests on a profiled capital on the north side, and on the console on the south side. The semicircular double arch of the south wall rests on a rectangular pillar. The facades are simple. The east window is profiled. The facades are completed with a late cornice consisting of a fillet and a shaft. Three walls of the church are built of smooth squares of sandstone, the southern wall was built later, from torn stone, river stone and brick. The temple is covered with a pitched roof. On the east side, a square, two-storey gate-tower was added to the Church. The gate is opened from the north by a double arch. The arches rest on a cruciform pillar in the middle, and the first floor is covered with an irregularly shaped cylindrical vault. The walls are plastered. The second floor is a defensive tower, from which only a small part of the walls with embrasures have survived. The first floor of the gate is built of cut stone, while the relatively late second floor is made of torn stone, river stone and bricks. The facades end with a two-shaft cornice.
Our guides are ready to help you on this trip



Buy our tours online and explore incredible Georgia!

Help other travelers use your experience.
Review this destination, share your thoughts, impressions, pros and cons.
Let's make traveling easier than ever.
Please login to ask a question
Ask a Question