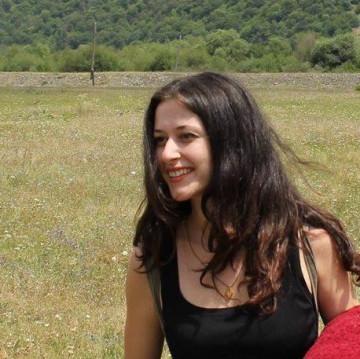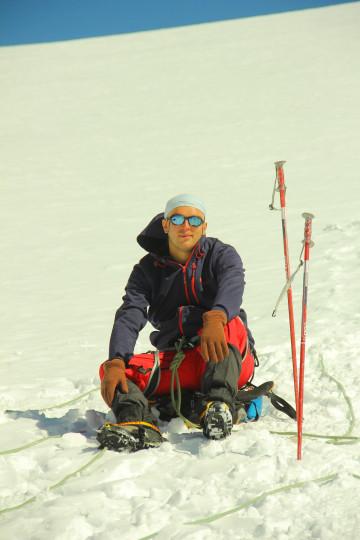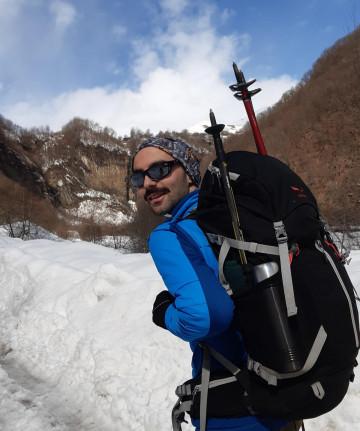
Help other travelers use your experience.
Review this destination, share your thoughts, impressions, pros and cons.
Let's make traveling easier than ever.
Mravaltskaro Monastery is located in Kvemo Kartli region, Gardabani municipality, near the border of Sagarejo municipality. It is a complex cut into the rocks that was built in the IX-XI centuries. At first it was called White Senaki, but later it was called Mravaltskaro because of the springs near the monastery (Mravaltskaro means much spring water). The complex includes five churches, which are cut into two floors on the south slope of the mountain. One of the churches has a completely unique dome that consists of three cylinders. There are frescoes, inscriptions and a unique scene on the complex, which shows us an army of warriors with camels and also armed with spears. The oldest inscription which you can found here, is Gareja inscription dated September 8 of 851. One can see the wall built with stones near to the monastery. It is not yet known whether this wall dates back to pre-Christian times or the middle ages. This complex is one of the unique and remarkable monuments of Georgian culture.
Architecture
Mravaltskaro monastery complex includes five churches. The first one is a hall church and it is located on the western edge of the complex, on the lower floor. It has a chapel to the south, but most of it is collapsed. On the west and north walls of the church there are scratched images: horses, horsemen, warriors, pilgrims. But the most important one is the scratched scene in the apse of the chapel, which depicts the armed army with camels. Fragments of Nuskhuri(the oldest Georgian alphabet) scratch inscriptions are preserved between the figures. The temple was painted, but now only fragments of the arch are preserved.
The second church is domed and is located to the east of the hall church, on the upper floor. The building is free cross type church. The deepest east arm is the apse. The entrance to the church in the south arm has two rectangular openings. The dome is in the shape of a three-stepped cylinder. The temple is plastered.
The third building is a chapel. It is carved on the top floor to the east of the domed temple. There is a rectangular entrance in the south wall of the chapel. To the west is a small arched niche in the wall. There is an arched window to the east. The apse of the building is separated from the hall by shoulders and an arch. There is a small cave on the north side of the chapel.
The fourth cave is located on the east side of the churches described above. Nowadays, it is not possible to to enter there.
On the eastern edge of the complex, on the upper floor, there is the fifth building - the chapel of the Virgin Mary. The church has an arched door in the south wall. To the east of the entrance there is an arched window. The apse of the church has all the characteristics of the apse of a built church: semicircle, concave end, separation from the hall with shoulders, and a triumphal arch. The floor of the altar is elevated by one step. The church was painted. The painting dates back to the IX century. Only the red line on the lower register and the silhouette of Jesus Christ can be seen in the alter. The painting of the north arm is relatively better preserved: the Virgin Mary with Jesus Christ is painted on the whole height of the wall. Images of holy mothers and portraits of nobles are also found on the frescoes. About 70 lapidary inscriptions are made on the walls of the temple. The earliest of these dates back to the IX century. Among the inscriptions is the oldest dated inscription of Gareja - September 8 of 851.
Our guides are ready to help you on this trip



Buy our tours online and explore incredible Georgia!




Help other travelers use your experience.
Review this destination, share your thoughts, impressions, pros and cons.
Let's make traveling easier than ever.
Please login to ask a question
Ask a Question