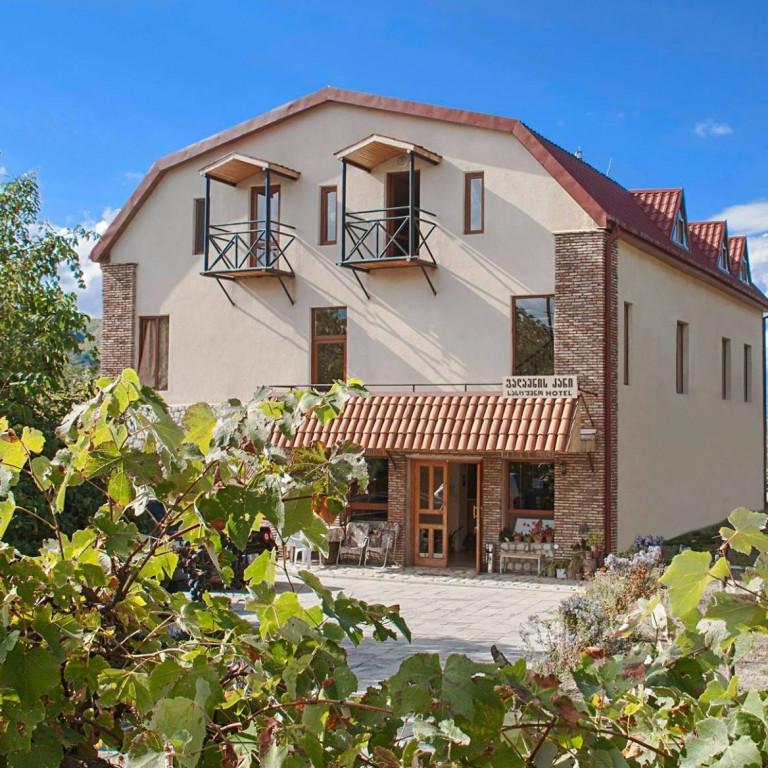
Help other travelers use your experience.
Review this destination, share your thoughts, impressions, pros and cons.
Let's make traveling easier than ever.
Vachnadziani Kvelatsminda is a monument of the transitional period, which is located in Kakheti, Gurjaani Municipality, 8 km away from the village of Vachnadziani. It dates back to VIII-IX centuries. Vachnadziani Kvelatsminda is one of the most important monuments of its era with pure artistic value. The composition, construction and decor of this temple clearly show the artistic interests of the epoch and the pursuit of novelty. In addition to the Vachnadziani Kvelatsminda Church (Church of the Mother of God), the Vachnadziani monastery complex includes St. George's three-aisled basilica.
Vachnadziani Monastery Complex includes the Church of the Mother of God (Vachnadziani Kvelatsminda), a three-aisled basilica and the remains of monastic buildings. Vachnadziani Kvelatsminda is a domed hall (Kupelhale). In the center of the elongated, apse boat is a dome leaning on bulges of the wall. Surrounding the boat, triconch-shaped storerooms and apse-finished stalls - churches are arranged. On top of the side boats is an organempore. The square under the dome, on all four sides, is bordered by arches supported by powerful pilasters crowned with brick capitals. The transition from the dome square to the neck of the dome is done by arc pendentives. The neck of the dome is cylindrical. There are windows in the upper part of the western and southern arms of the temple. The apse of the sanctuary has three windows, and there are four windows in the dome. All openings have a sloping end. The temple is built of cobblestones and bricks, and polished shirim stone is used to make the corners and openings. The facade of the church is characterized by sloping apses. At the top of the altar and under the roof of the north arm are three-tiered eaves. The surviving eaves on the slopes of the triconches and parts of the western corners are one-step. The interior was painted in the 16th century, the frescoes belong to the Gareja school. Remains of the painting can be seen on the south and west walls of the main church. The church was surrounded by a fence, to the west of which was a late, brick-built gate.
About 50 meters away from Vachnadziani Kvelatsminda Temple, Vachnadziani St. George's Church is located. It is a three-aisled basilica of VI-VII centuries. The main boat is finished with a sloping apse. On both sides of the apse, in a rectangular niche. Cobblestones and bricks were used as building materials, and yellowish shredded shirim was used in the corners and construction details. In the eastern part of the temple, a stoa built of cobblestones is built on the south side. Below it is a vaulted crypt. The south gold floor is slightly higher than the floor of the main nave, as there is a vaulted crypt under the building. The north church consists of two independent parts - a small rectangular room on the east, and on its extension a church surrounded by an apse. The Church of St. George is very damaged, the building is almost completely collapsed, only the eastern part is preserved. The middle part of the eastern façade of the temple is a segment of the central church with a high and two-sided roof. It is attached, on both sides, by relatively low, single-pitched parts of the side churches. There are three windows on the façade and the rectangular entrances of the rooms next to the altar.

Help other travelers use your experience.
Review this destination, share your thoughts, impressions, pros and cons.
Let's make traveling easier than ever.
Please login to ask a question
Ask a QuestionI need permission to use the photo of the church Vachnadziani's Kvelatsminda in an article published in an academic journal in Tbilisi.
Thanks for your kind help
Dr. Erga Shneurson.
Good day, you can use our photo only with logo and it must be mentioned in the text that the photo was provided by Georgian travel guide.